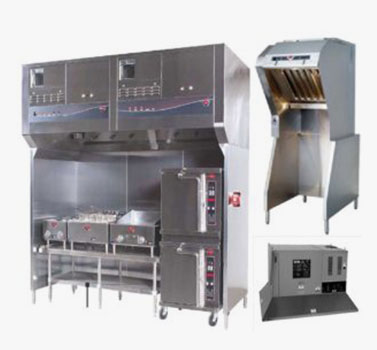

Smart design and layout of a commercial kitchen will result a significant influence on the functionality, construction and operation costs, which architects, engineers and owner operators continue to search for solutions to simplify the complexity of the food service industry. Careful planning and assemble the right Design/Build team is critical in the life of a new restaurant, in order to ensure the work flow, cost efficiency and avoid budget overruns. TAM Interiors use these tips to simplify the kitchen layout and to inform the end users of the latest trends and information in food service and innovative equipment, to help the owner operators make the best decision that most beneficial to their concept.
A few factors we used to design a functional, costs effective, energy and water efficiency are:
With features listed above, the benefits are:
In addition, TAM INTERIORS can provide sustainability calculation on foodservice equipment that will help the architects, engineers, and owner operators with features:
In conclusion, to ensure the efficiency of the commercial kitchen and avoid budget overruns on construction, the feature points below are factor used to design a functional commercial kitchen.
For inquiry, please contact us or call
If you enjoyed this article please consider sharing it!